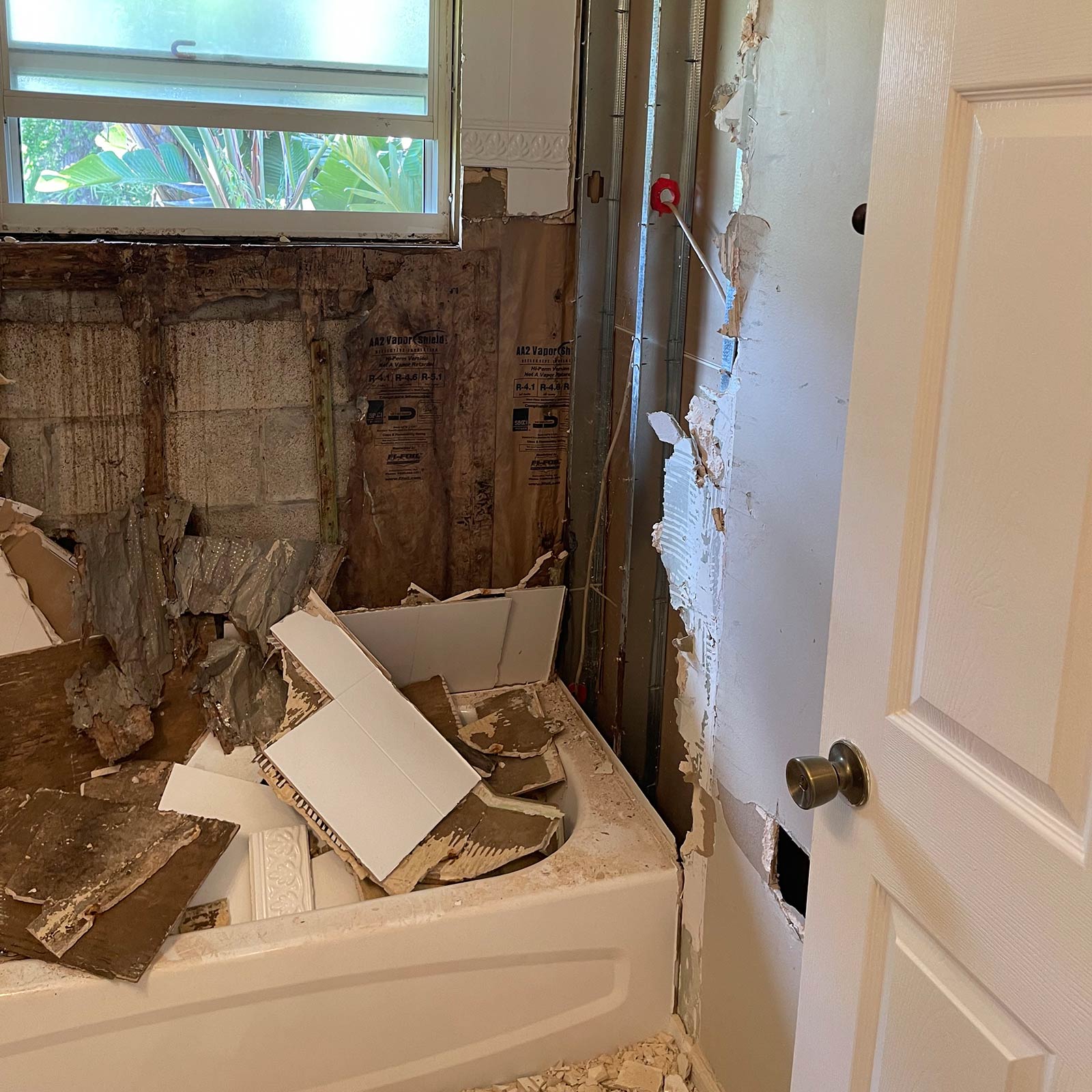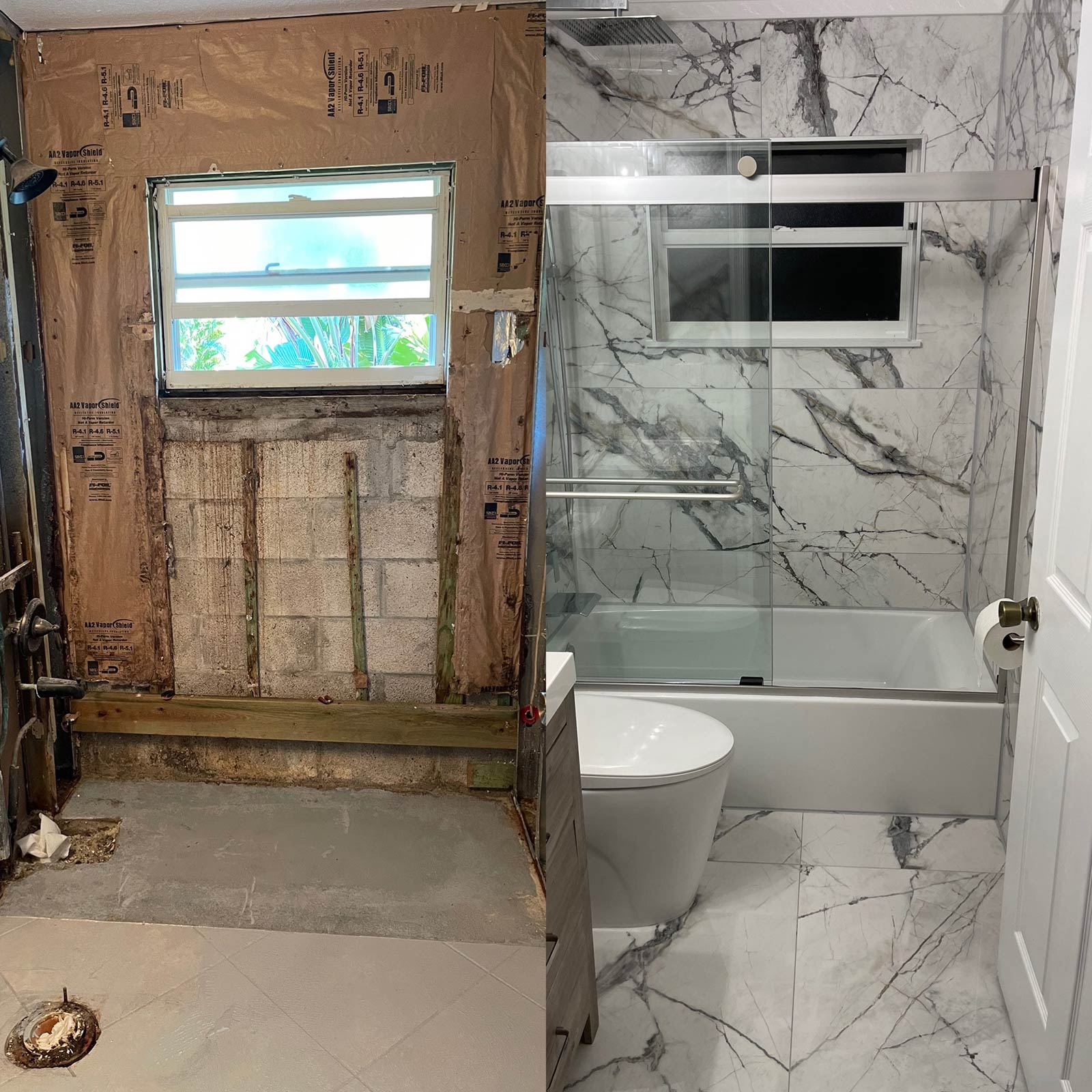Projects
Home Renovation
Complete Renovation 3,200 sq. ft.
This beautifully executed full-home renovation transforms a spacious 3,200 square foot property into a modern, elegant, and highly functional living space. Every detail has been thoughtfully updated to combine comfort, style, and quality craftsmanship throughout the home.
Bathrooms
All bathrooms have been completely renovated with stylish, modern tile work, new fixtures, and contemporary finishes. The design balances practicality and luxury, creating spa-like retreats ideal for everyday relaxation.
Bedrooms
All five bedrooms have been updated with brand-new wood panel flooring, giving each room a warm, cohesive, and upscale feel. Fresh paint, updated lighting, and subtle trim details add to the refined, serene atmosphere.
Kitchen & Salon
The kitchen and salon now feature new, high-quality tile flooring—durable, easy to clean, and perfect for everyday living or entertaining. The kitchen has been completely upgraded with custom cabinetry, providing ample storage and a sleek, modern aesthetic that complements the space’s new design.
Hallways
The hall floors have also been replaced with matching tile to ensure a seamless flow from room to room, while creating a clean and contemporary look throughout the home.
Interior Paint
The entire house has been freshly painted in a neutral, elegant palette that enhances natural light and provides the perfect backdrop for any decor style. This final touch unifies the renovation, offering a fresh and inviting environment in every room.

Warehouse Construction
Project Overview
This project involves the ground-up construction of a 1,200 square foot insulated metal building, designed to serve as a dual-purpose facility. The building will house both an automotive workshop and a warehouse with an integrated office and bathroom, supporting online store operations. The structure will be fully insulated and climate-controlled, featuring a clean and efficient layout optimized for functionality and flow.
Construction Phases
- Land clearing and grading
- Soil compaction for stable foundation
- Installation of necessary drainage systems
- Surveying and staking building footprint
- Pouring a reinforced concrete slab
- Embedding anchor bolts for steel framing
- Smoothing and finishing surface for durability and capacity
- Erection of prefabricated steel framing
- Placement of vertical columns and horizontal beams
- Secure bolting and welding for structural integrity
- Roof trusses and purlins installed for support
- Installation of metal roof panels with insulation
- Exterior wall panels installed with insulation barrier
- Sealing and waterproofing to ensure energy efficiency
- Framing of internal partition walls to create:
- A designated automotive workshop space
- A warehouse section for inventory and fulfillment
- An office space with a fully finished bathroom
- Electrical wiring, plumbing, and HVAC system installation
- Insulation of interior walls and ceiling for thermal control
- Drywall, painting, lighting, and finishing details
- Installation of commercial-grade roll-up doors for both car shop and warehouse access
- Walk-in entry door for office space
- Windows for natural lighting (if included)
- Epoxy or polished concrete flooring for durability
- Exterior grading and gravel or paved driveway for vehicle access
Final Design Summary:
- Total Size: 1,200 sq. ft.
- Automotive Shop: Spacious work bay for repairs or detailing
- Warehouse: Storage and shipping station for online store
- Office & Bathroom: Climate-controlled, insulated office with private restroom
- Building Type: Steel-framed insulated metal building
- Usage: Commercial/Industrial

Bathroom Renovation
Complete Bathroom
Renovation Project
This bathroom underwent a full transformation, starting with the complete removal of all existing tiles and walls. The space was stripped down to the studs to allow for a fresh and modern rebuild from the ground up.
The water system was fully upgraded to enhance efficiency and long-term functionality, including all new plumbing lines and fixtures. A sleek new toilet and contemporary bathroom equipment were installed, offering both style and performance.
New drywall was installed throughout to create a clean, even base for the redesign. The entire floor and walls were then finished with high-quality ceramic tiles, creating a seamless, elegant look that’s both durable and easy to maintain.
The result is a beautifully modern bathroom with clean lines, a fresh layout, and a spa-like feel—perfectly blending function with style.

Retail Shop Interior Construction
Interior Transformation: From Old Store to Modern Wellness Center
This project involved a complete interior renovation and adaptive reuse of a former shoe store to create a cutting-edge wellness center. The transformation began with full interior demolition, removing all outdated structures and fixtures. We then built new drywall partitions to define functional spaces tailored to wellness services.
Key upgrades included the installation of a brand-new HVAC system for optimal climate control, updated plumbing and water systems, a compliant fire safety system, and a complete overhaul of electrical wiring to support advanced wellness technology. A new ceiling structure was installed, along with fresh, modern painting to brighten and refresh the environment. Custom doors were fitted to enhance both privacy and design flow.
New flooring throughout brought warmth and a polished finish, tying together the natural, calming aesthetic essential for wellness spaces. The final result is a thoughtfully designed, functional, and inviting wellness center that meets all regulatory standards while providing a serene atmosphere for clients.

Bathroom Renovation
Complete Bathroom Renovation
This comprehensive bathroom renovation transformed an outdated space into a modern, stylish, and highly functional retreat. The project began with the removal of all old ceramic tiles and damaged drywall, stripping the room down to the studs. Once cleared, we installed brand-new insulation to improve energy efficiency and comfort.
Next, we upgraded the structure with waterproof, mold-resistant drywall to ensure long-term durability—especially in high-moisture areas like the shower and around the bathtub. High-quality ceramic tiles were then installed on the floors and walls, chosen for both their aesthetic appeal and practical performance.
The cabinetry was replaced with sleek, custom-designed units that offer ample storage and a clean, contemporary look. We also installed a new bathtub, a modern toilet, and all new plumbing fixtures to match the updated style.
The final steps included a professional paint job, blending moisture-resistant paint with a color palette that enhanced the spa-like atmosphere. Every detail—from tile layout to fixture selection—was thoughtfully planned to balance elegance with everyday usability.
This renovation brought new life to the space, turning an old, tired bathroom into a fresh, clean, and beautifully designed sanctuary.













